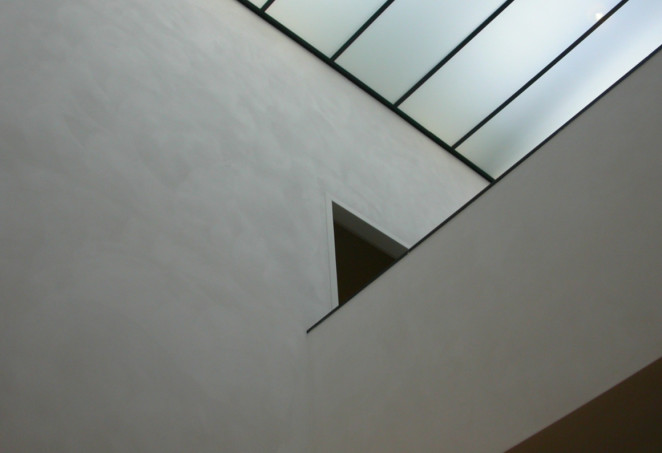
In collaboration with KPMV, Studio Van Doorn designed the interior of an entrance, hall and staircase for a warehouse in Haarlem. The open, representative areas are also suitable for presentations. Between the entrance and the cafeteria sits a terrace that serves as a sheltered area and a transition between the interior and the exterior of the building. The company’s logo is featured prominently on the longest inner façade. This was made possible by creating the impression that the airlock is a building within a building. The white is complemented by granite as an essential accent: floors, benches, steps, skirting (both inside and outside) and the counter top are finished with it.